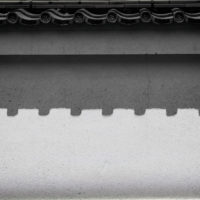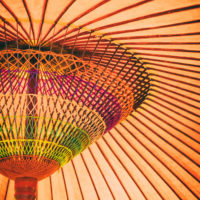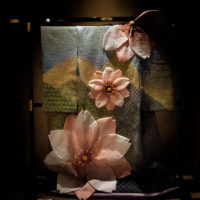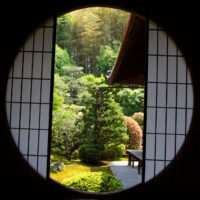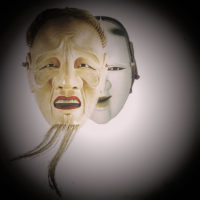
Long before Japan opened its country to the western culture after the Meiji restoration, the architecture industry has already developed its highly sophisticated timber construction technology. Although the main stream of architecture industry has dominated the modern architecture, there has been another domestic school of architecture teaching which survived through the modernization. The soul searching for national identity, and the feudal structure of the tea culture, together created a specific field of traditional wooden architectural “Sukiya” that has established a unique class of its own in design principle, as well as finding its adaptation in the world of design.
Traditional Japanese Architecture can be classified into three board categories: Minka, Sukiya-Zukuri and Shoin-Zukuri:
Minka (民家)


As its name implies, Minka refers to houses belonging to ordinary folks. It is often associated to farmhouses or houses belonging to traditional activities such as fishery and merchants. A large varieties of Minkas can be found all over Japan due to difference in climates and business activities. However, the core principle of Minka’s design is the naturalness of its construction and the adaptation of using local materials. It is typical that natural wood trunks in their original shapes are used for making columns and beams for construction without any treatments. In the past, as long as the major part of a house construction was done by local craftsmen, many would opt for building and maintaining other house components which they could manage to do it by themselves such as roofs, earth walls and etc. Reference..
Sukiya-zukuri (数寄屋造り)

The origin of Sukiya style is thought to be developed in the Azuchi-Momoyama (1574–1600) and Tokugawa (1603–1867) periods, originally used for teahouses and later also for private residences and other establishments. Sukiya design is based on an aesthetic of naturalness and rustic simplicity, buildings in this style are intended to harmonize with their surroundings. Timber construction is employed, with wood left in a natural state, sometimes with the bark still attached. Walls are typically made of clay. Great attention is paid to detail and proportions, and the effect is one of refined simplicity. The architect Yoshida Isoya (1894–1974) pioneered a modern sukiya style using contemporary materials.
Shoin-Zukuri (書院屋造り)

Shoin (書院) literally means a place for study or lecture and it was formerly used in the mansions of the military, temple guest halls, and Zen abbot’s quarters of the Azuchi-Momoyama (1568-1600) and Edo periods (1600-1868). Typically, shoin consists of tokonoma (alcove for the display of art objects), and chigai-dana (shelves built into the wall) as these are all formative elements of this style. It was first appeared in the Kamakura period (1192–1333) and derived from Zen Buddhist monastic dwellings. The style gradually developed during the Muromachi period (1338–1573) with the gradual extinction of the shinden style (see shinden-zukuri).
